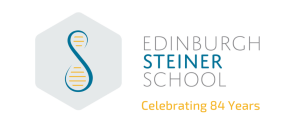Seedlings Building Design Goes To Planning
November 28 2023
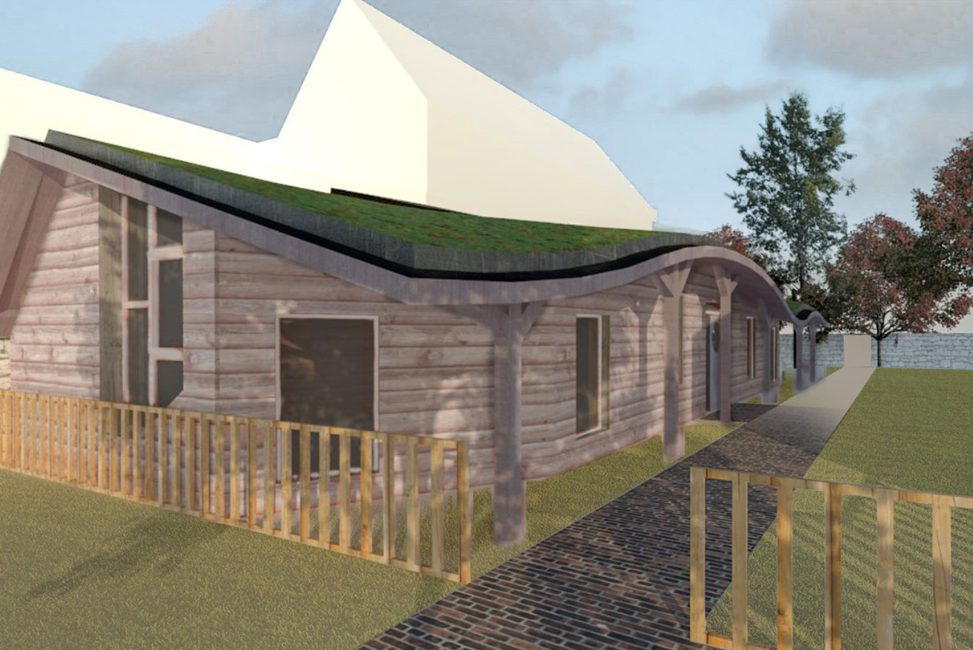
Planning Permission is being submitted for the new Seedlings Building in the wake of two-thirds of proceeds from Saturday’s Christmas Market going towards meeting the £0.5 million build cost.
A new building for the youngest pupils of our School is proposed to be built in the current Class 1 Garden next to Edinholme. The wooden building will provide two classrooms that each will have the statutory capacity for up to 15 pupils aged 2+, as well as a cloakroom and bathrooms. For pedagogical reasons, these spacious rooms will welcome up to ten young children a day, attending Seedlings on a pattern of 3 – 5 days a week.
Incorporating key features of Waldorf architecture that strive to create child-friendly architecture that speaks to the senses of little children, each room has its own kitchen, similar to the four open-plan spaces in Kindergarten. Canted windows at one side of each room draw on Rudolf Steiner’s architecture principles; with large windows at the front of each room bringing in more natural light, allowing the children to gaze out on nature.
Meeting the campus investment costs
At the beginning of the year, the Christmas Market Investment Group authorised two-thirds of proceeds from the 2023 and 2024 Christmas Markets, along with £15k from previous years, to go towards Growing Spaces Project‘s next phase of the long-term campus development. (Read CMIG pledges around £40k+ to realise 12th Waldorf classroom by adding a purpose-built Early Years building, March 31 2023). This is in addition to the ongoing literary royalties GSP receives from the sales of former teacher and author, Charles Kovacs, books, sold through Floris Books; as well as the generous one-off and monthly donations made by the Steiner Waldorf community (see GSP Phase Three Donor Tree).
A final decision on a significant grant application for a further Euro 100k from philanthropic organisation, Software Stiftung, is expected to be announced very soon.
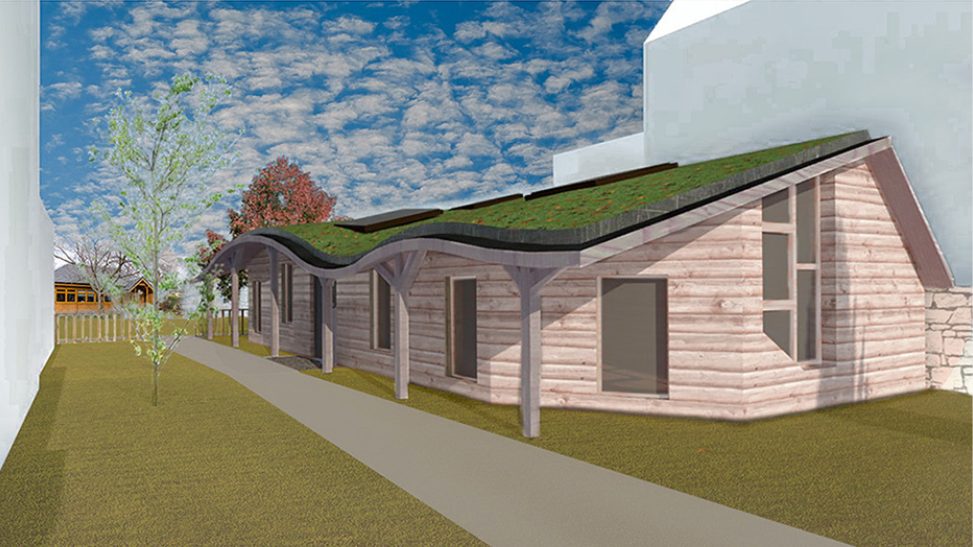
An architectural relationship spanning three-and-a-half decades
Designs for the Seedlings Building, sketched up and modelled by a pupil during work experience, were officially drawn up by Benjamin Tindall Architects, an Edinburgh-based architect firm the School has worked with time and again. They first collaborated with ESS to realise the Kindergarten building in 1988, which marked its 35th year by once again taking part in the architectural Doors Open festival in September. Their designs draw inspiration from Steiner’s teachings and the Goetheanum, as well as Steiner schools worldwide.
BTA later designed a whole-campus restructure as a vision for the future in 2017. The refurbishment of the C-listed Coach House East from a 19th Century dilapidated building into 21st Century classrooms, was completed as Phase One in 2019. This inspiring renovation gained an ‘Honourable Mention‘ from international Architectural Masterprize in the ‘Educational Building’ category for being a living example of a successful community build.
The relationship continued into Phase Two of GSP, restoring its sister 1800s Coach House West – formerly the deteriorating Chemistry Lab – into the interim Seedlings building in 2021. This curriculum space is envisaged to facilitate the realisation of the School’s twelfth full-sized classroom with a capacity for up to 25 pupils.
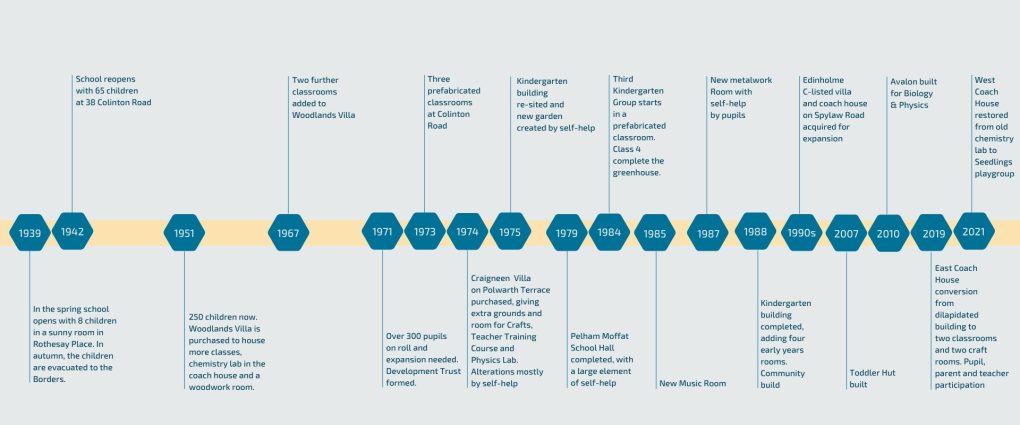
Investing in our campus
Over £1 million has so far been invested in the School’s architecture and design over the past seven years, creating a long-term masterplan and conserving two 19th Century Coach Houses into 21st Century curriculum spaces. Preliminary Quantity Surveyor figures ascertained by GSP estimate the build costs of the Seedlings design to be in the region of £600k. Adopting a self-build approach, as ESS has done on all previous projects, including the School Hall, Avalon Science Lab, both Coach Houses and the Toddler Hut, the Board of Trustees have given the green light to proceed to Planning Permission, in the first instance.
Flexibility year-to-year
We hope to continue to provide an important alternative to mainstream independent education in Edinburgh, but to do so our pupils and staff need appropriate spaces to learn, work, play and grow. BTA’s Masterplan above shows a ‘completed’ state which gives a framework to work within.
The needs of the School are constantly evolving with the changing nature of the outside world. Designing for flexibility of spaces allows the School to develop and change as well as allowing classrooms and other spaces to be used in different ways. This helps the programme considerably. It is envisaged that ideas will develop with changing circumstances and it is inevitable that in the future the plan will need to be adapted.
As part of the School’s looking forward, we are submitting the Planning Application for Early Years, whilst knowing we hold Planning Permission for extending the Science Labs”, says Interim Head of School and GSP member, Nick Brett.
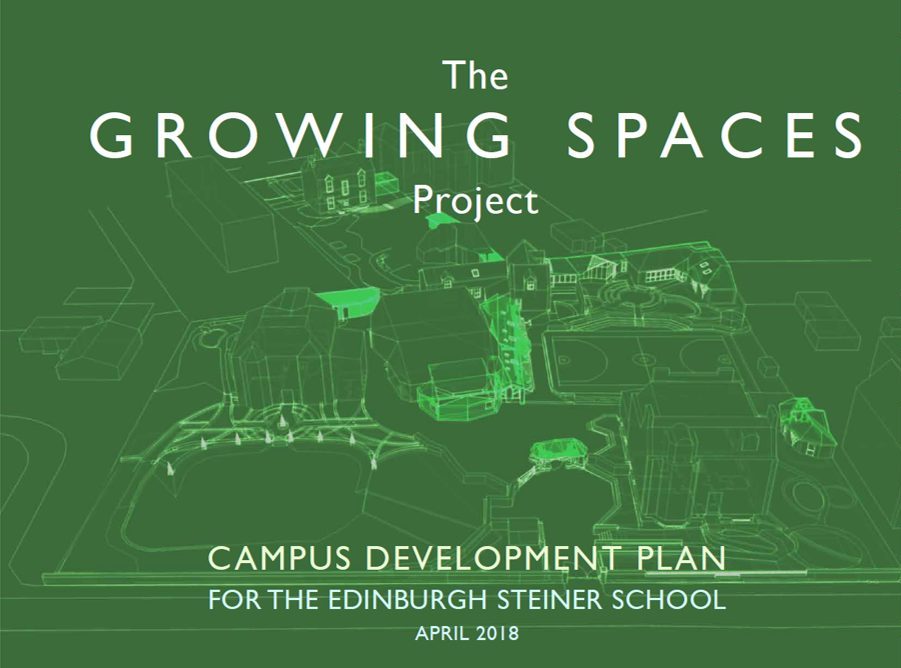
Read the full Tuesday Notice here: Edinburgh Steiner School’s weekly ezine
News pieces:
School calendar dates
Management Surgeries
KINDLING: The Journal for Steiner Waldorf Early Childhood Care and Education
Christmas Market Bulletin:
– Proceeds
– Thoughts?
– Volunteers
– Cards, Calendars, Candles & Christmas Trees
– Claiming Christmas Market Expenses
No School On Thursday & Friday
Kindergarten Spiral of Light On Sunday
School Advent Spiral On Monday
Christmas Present Appeal Collections
St Nicholas Visits School Next Wednesday
Seedlings Building Design Goes To Planning
Adverts from school community
