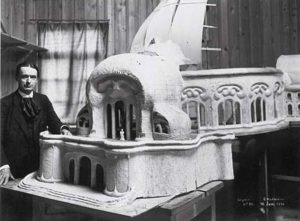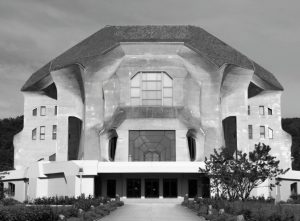Draughting: A Visual Language For Sharing Ideas
June 25 2024
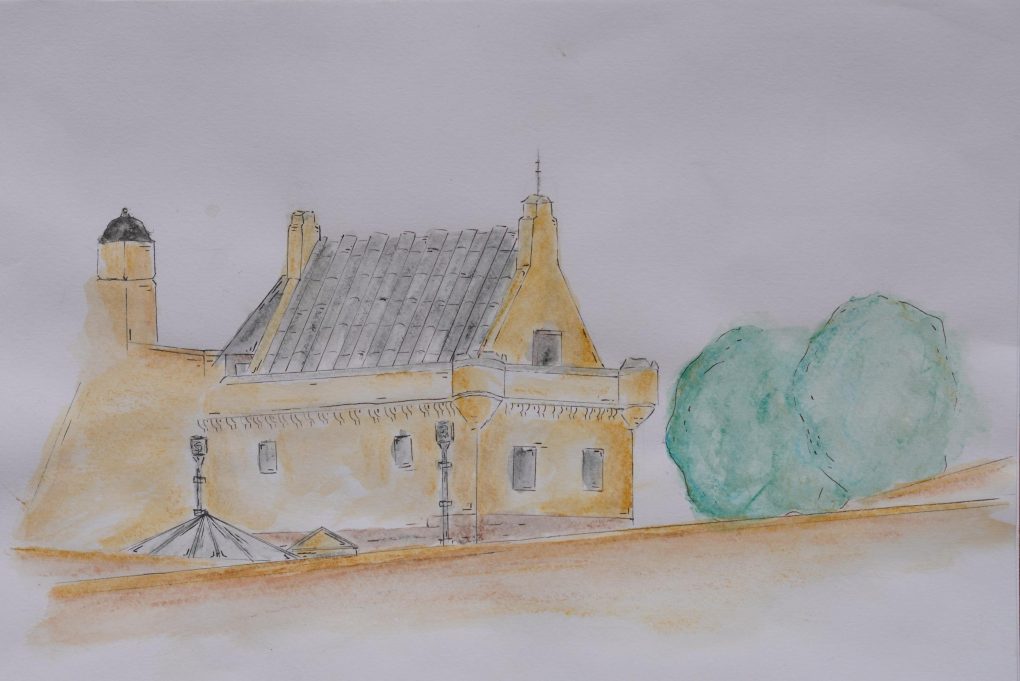
In the Technical Drawing Main Lesson Class 10 delves into the significance of ‘draughting’ in industry and engineering – a visual language crucial for communicating ideas about our built environment.
The effects of our surroundings are profound. Introduced by Rudolf Steiner, Waldorf pedagogy highly respects architecture, both in the buildings that make up the fabric of our campus and in the holistic curriculum offered, which incorporates opportunities to study our built environment, design real structures on campus, as well as pupil participation in Growing Spaces Project.
Technical drawing, also known as ‘draughting’, is the act and discipline of composing drawings that visually communicate how something functions or is to be constructed,” says Technical Drawing Main Lesson Teacher, Rachel Craig.
Steiner was not trained as an architect, yet he designed and built twenty-four buildings during his lifetime, including the internationally acclaimed first and second Goetheanum buildings in Switzerland. His vision of architecture culminates the arts, uniting sculpture, painting, drawing, engraving, drama, music, and dance.
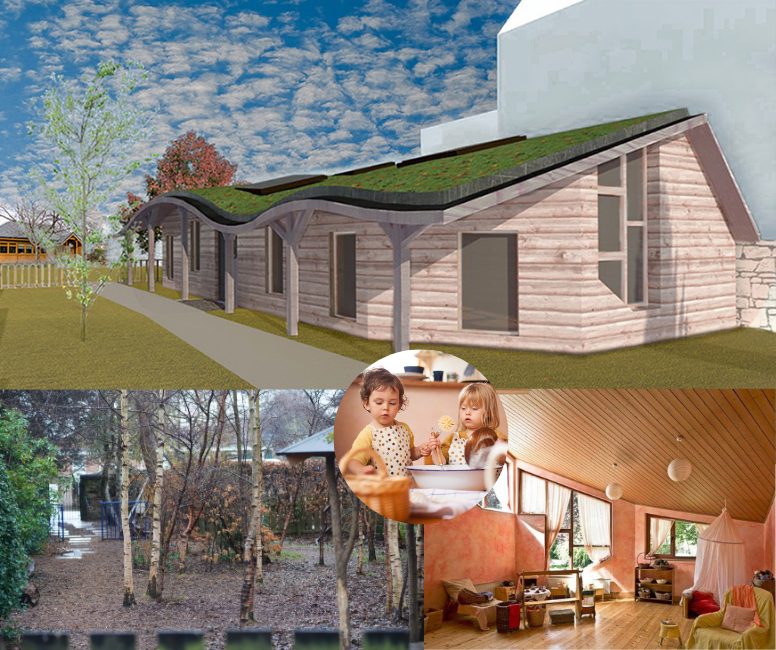
We were granted planning permission for a Seedlings building design with large canted windows, a curved living roof and natural materials sympathetic to the nature around it and to maximise daylight, typical of the Steiner spirit and will become part of the teaching process.
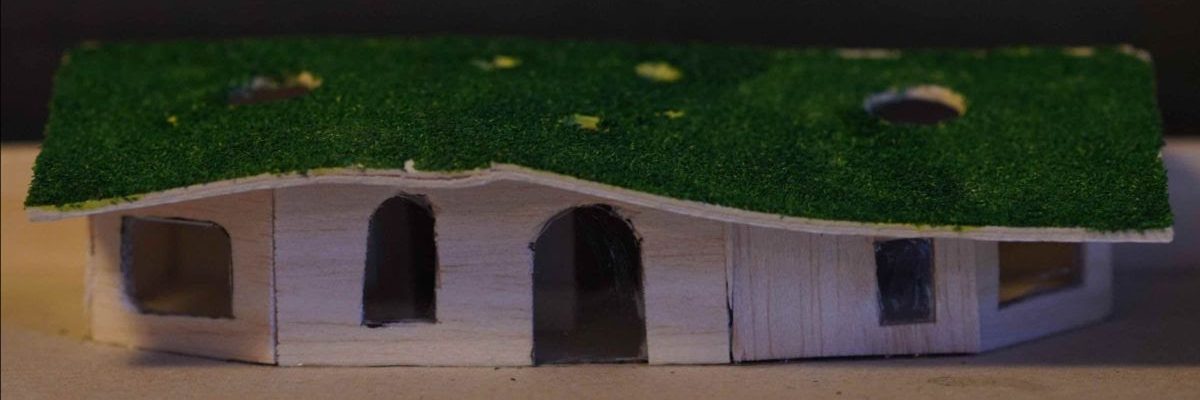
The design started off as a model by a then Class 10 pupil on work experience at BTA (the architects ESS has collaborated with over several decades to build our Kindergarten and East and West Coach House renovations, as well as the planned early years single-storey structure). Council planners said the proposals will “preserve the character and setting of the listed building.”
In the Lower School, Class 3 receive the House Building Main Lesson. They displayed their self-build shelters to peers and parents just weeks ago. In Middle School, the conservational Lime Cycle is introduced as part of the Main Lesson in Chemistry. Class 7 spent several days at Garvald immersing themselves in the process this term. They are currently in a Main Lesson block on Perspective Drawing.

Today’s chalkboard in Class 7, ‘Perspective Drawing’ Main Lesson
Projective Geometry and History of Architecture are part of the Upper School Main Lesson Programme, delivered in Classes 11 and 12 respectively. Preceding them is the Technical Drawing Main Lesson in Class 10.
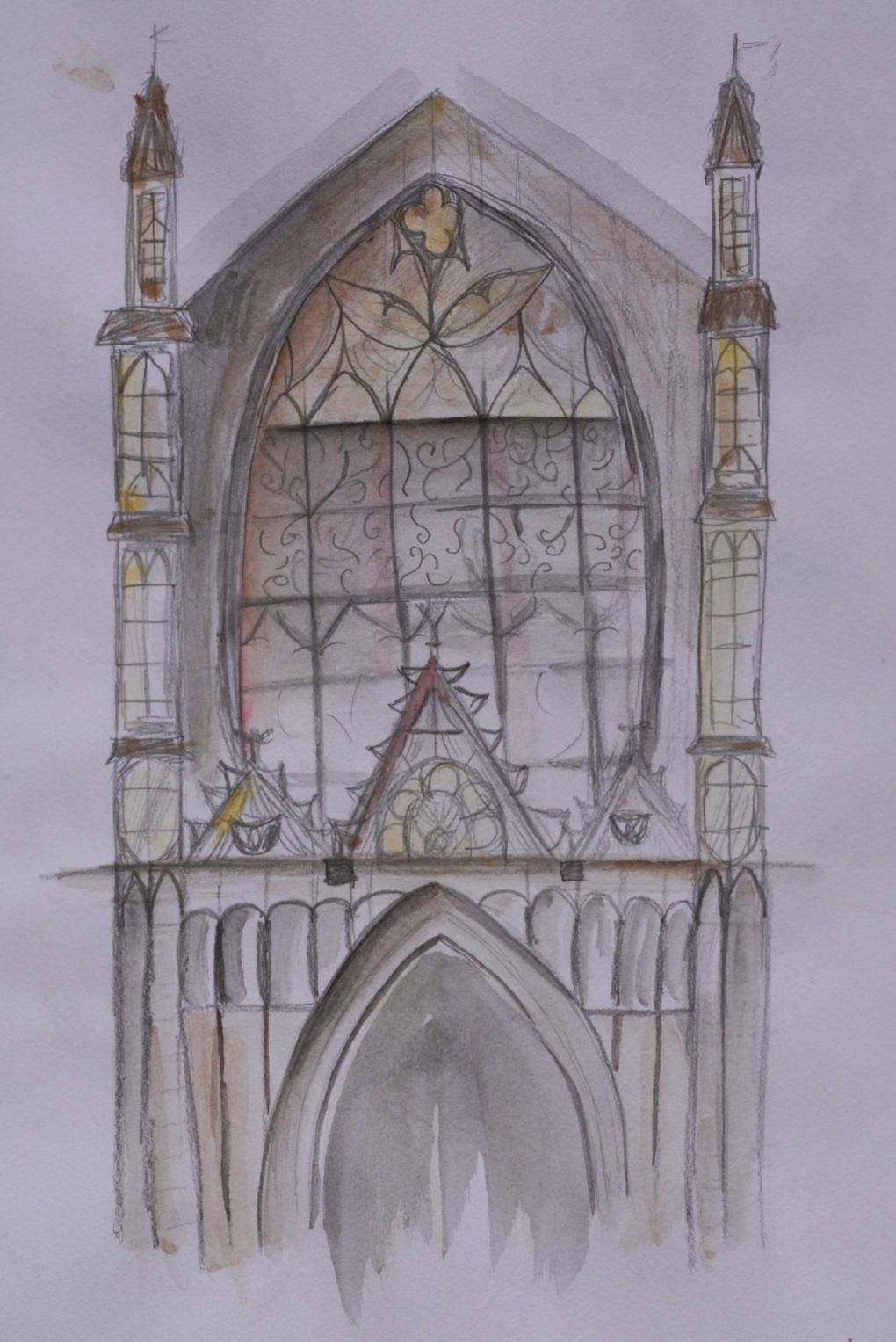
The pupils work towards being able to use familiar symbols, perspectives, units of measurement, notation systems, visual styles, and page layouts to make their drawings easier to understand. Together, such conventions constitute a visual language, and help to ensure that the drawing is unambiguous and relatively easy to understand,” Madame Craig continues.
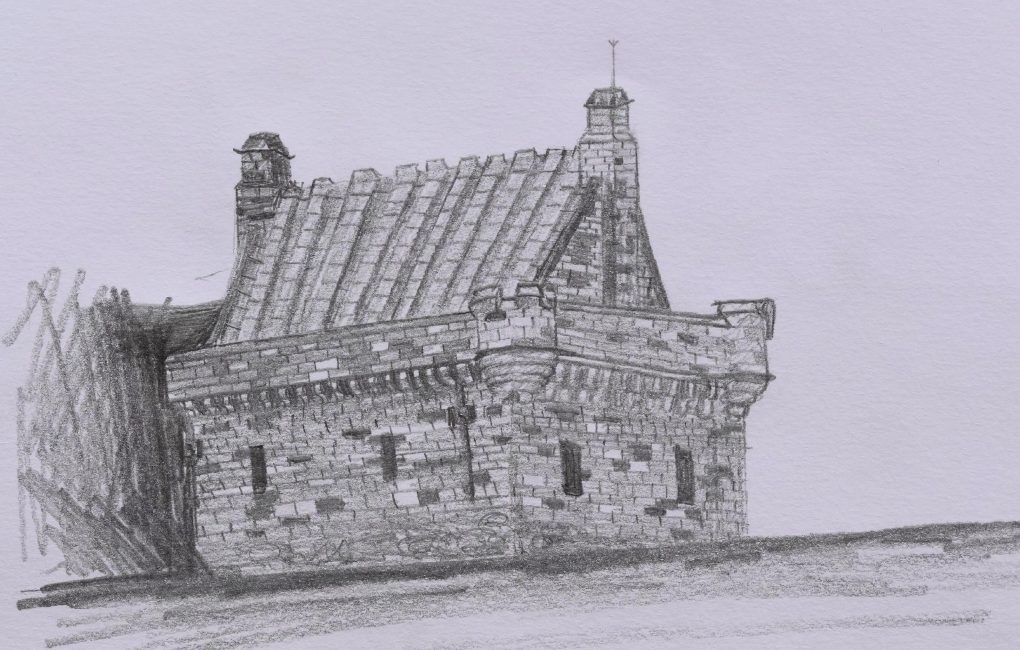
A cornerstone of the Waldorf timetable, Main Lessons are distinct from the textbook exam diet offered at ESS. They are consciously adaptable: delivered autonomously to utilise the expertise of the teacher; the syllabus malleable so that it speaks to the particular cohort of pupils in front of them in a given academic year.
This year the cohort was exceptionally large, with some 40 pupils. Technical drawing typically works with a much smaller group. The architectural sketching project therefore combined with their cultural trips. The pupils delved into the rich history and distinctive architectural characteristics of four Edinburgh iconic landmarks:
- Edinburgh Royal Mail Cathedral – the 12th-century masterpiece of Gothic architecture
- The modern marvel of the Scottish Parliament, which has echoed Scotland’s landscape and culture since 2004
- Drawing its inspiration from geological formations, Dynamic Earth; and
- A prominent example of classical elegance, housed in a renovated Victorian-era building: the National Museum of Scotland
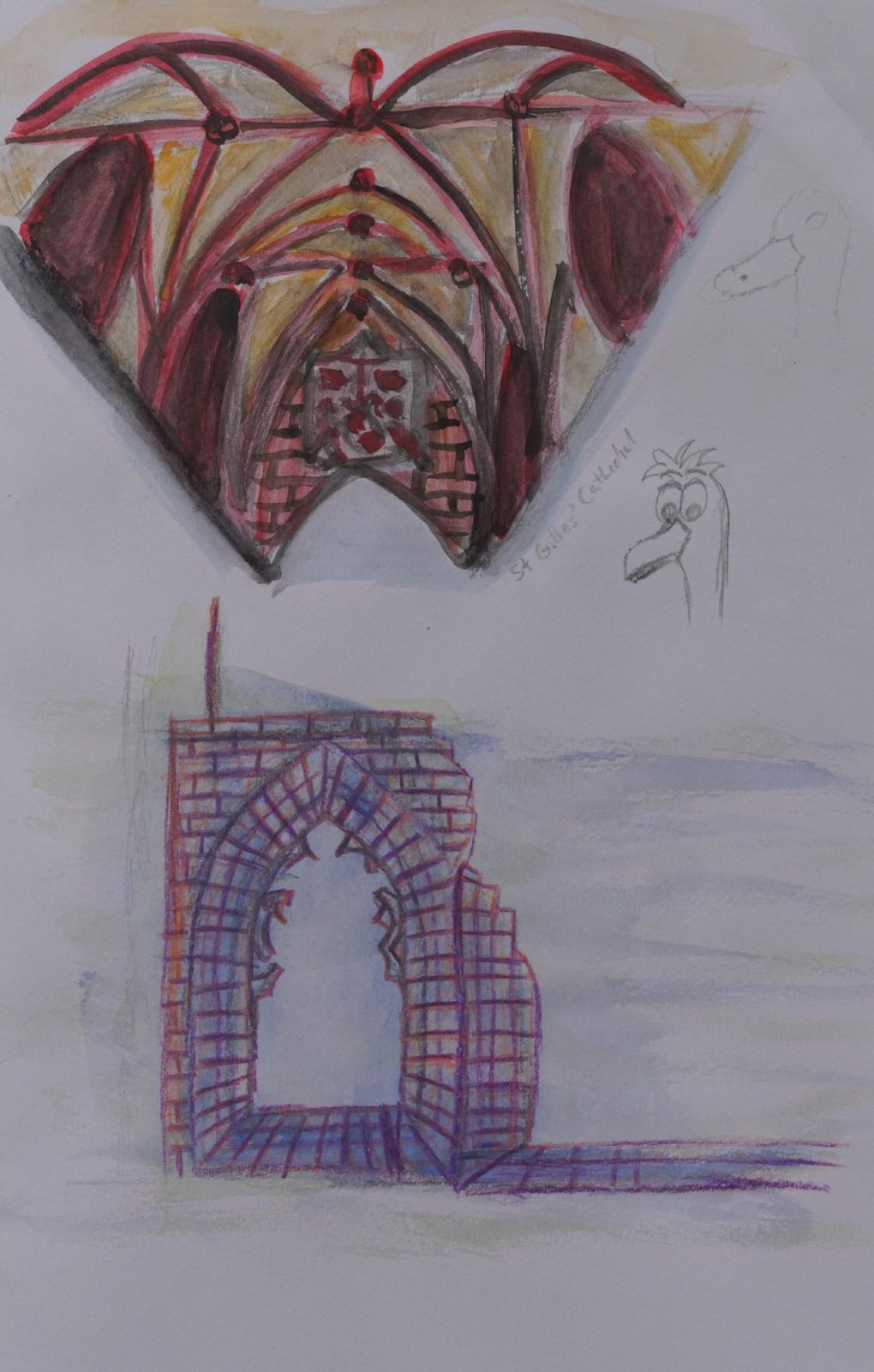
Understanding of their uniqueness is gained through studying reference images. This comprehension is deepened as pupils engaged in sketch techniques inspired by renowned architects Leonardo da Vinci, Frank Lloyd Wright, Norman Foster and Enric Miralles to bring these buildings to life on paper.
Attention is paid to details, proportions and perspectives. Organic shapes, irregular lines and divergent angles are embraced in the Scottish Parliament, reflecting its contemporary design. Contrast this style with the intricate details, shading for depth and perspective to capture the grandeur of the Cathedral.
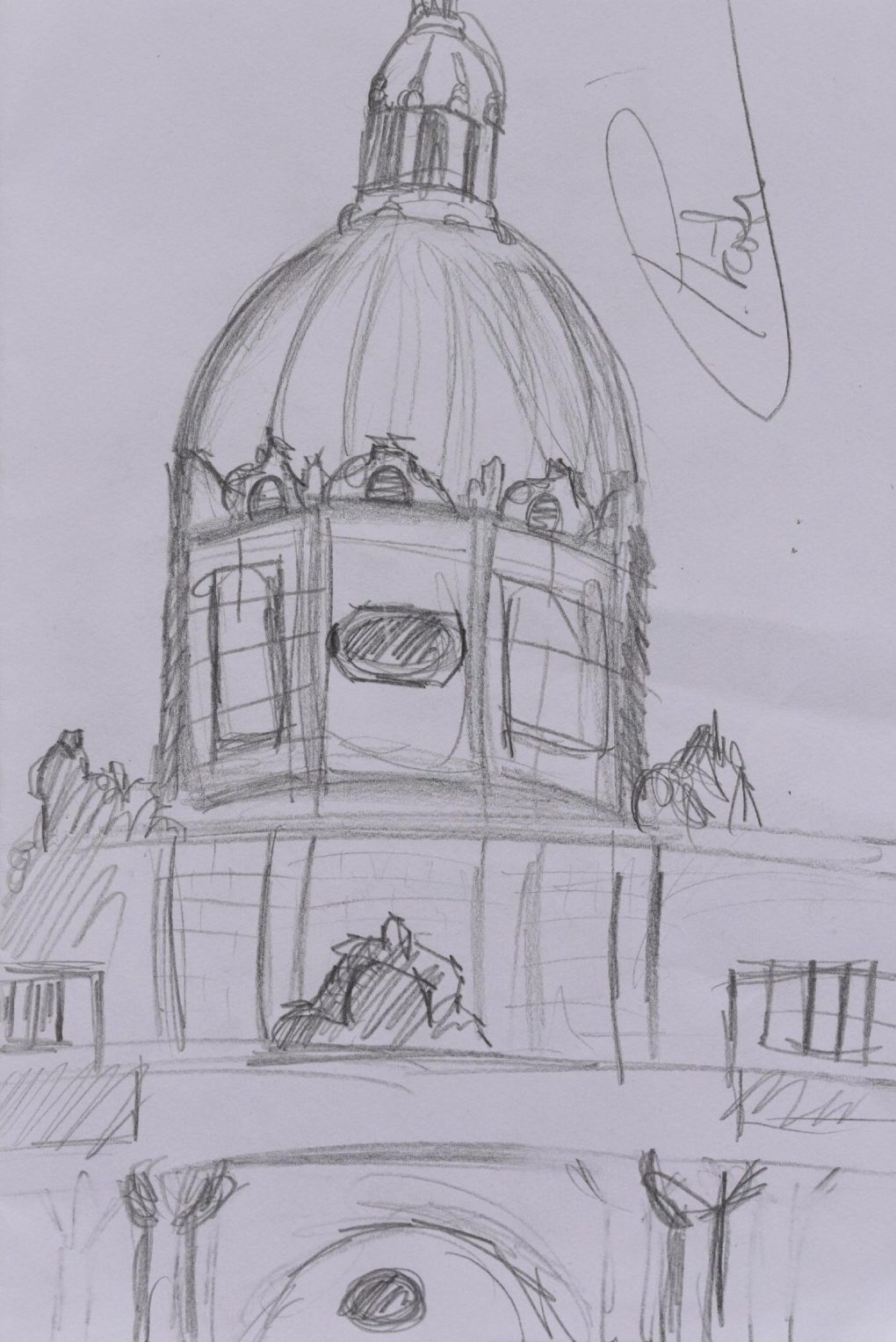
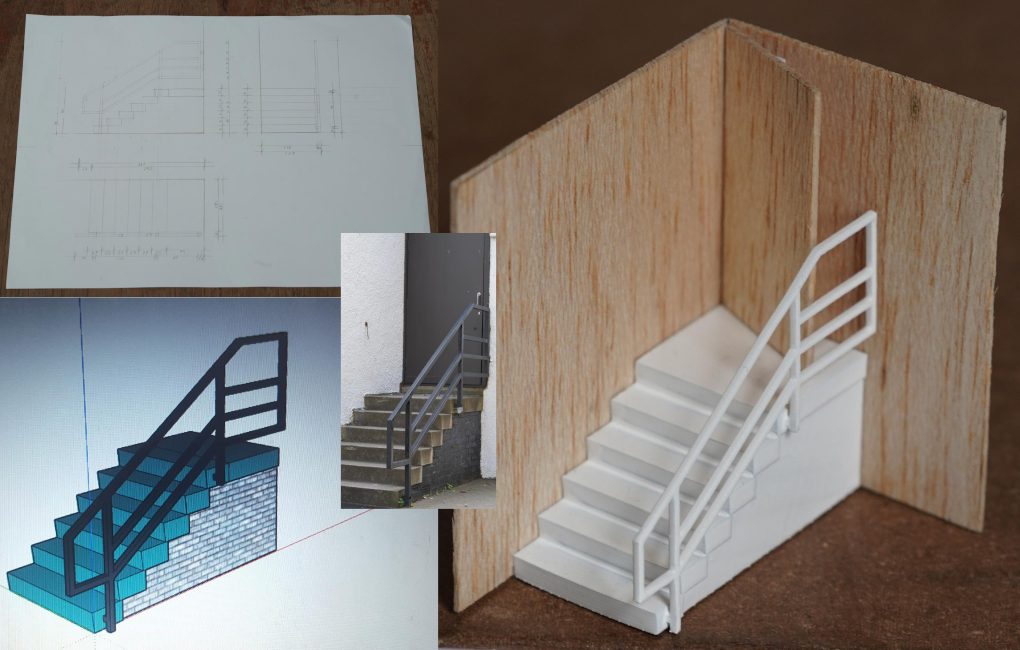
Once the class had grasped its laws, they were challenged to design several little projects for the school grounds in small groups. One group took a scaled sketch of the School Hall steps and transferred the information to CAD, going on to make a resin model in proportion.
Being able to design projects of this nature is not something you would typically expect 16-year-olds to be able to do as it requires an understanding of human philosophy, a great spatial awareness, as well as a flexible mind, not to mention working well collectively,” Madame Craig indictates.
 Madame Craig worked in the architecture sector before turning her hand to education. She has a Bachelor of Arts in Spacial Architecture from the University of the Arts London and project managed the GSP East and West Coach Houses renovations.
Madame Craig worked in the architecture sector before turning her hand to education. She has a Bachelor of Arts in Spacial Architecture from the University of the Arts London and project managed the GSP East and West Coach Houses renovations.Read the full weekly ezine here: Tuesday Notice
News pieces:
School calendar dates
Management Surgeries
Blackbird Get Together A Sunny Success
School Celebrated St John’s Day On Monday
Future of ESS: Parents Evening Tonight
Cinderella On Stage This Thursday & Friday
Book Summer Camps For Ages 3 – 18 At ESS
– Manual Cinema
– Early Years
– Drama Club
– Circus & Crafts
Draughting: A Visual Language For Sharing Ideas
Adverts


