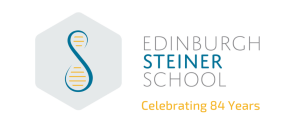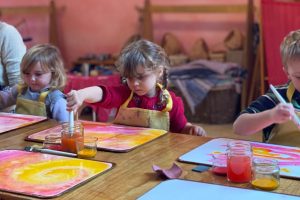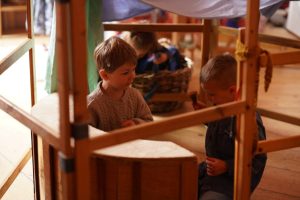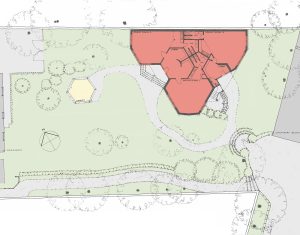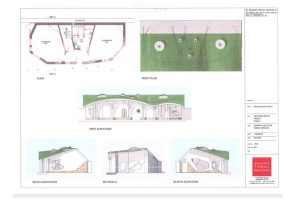Child-friendly Architecture Featured In Doors Open
September 19 2023
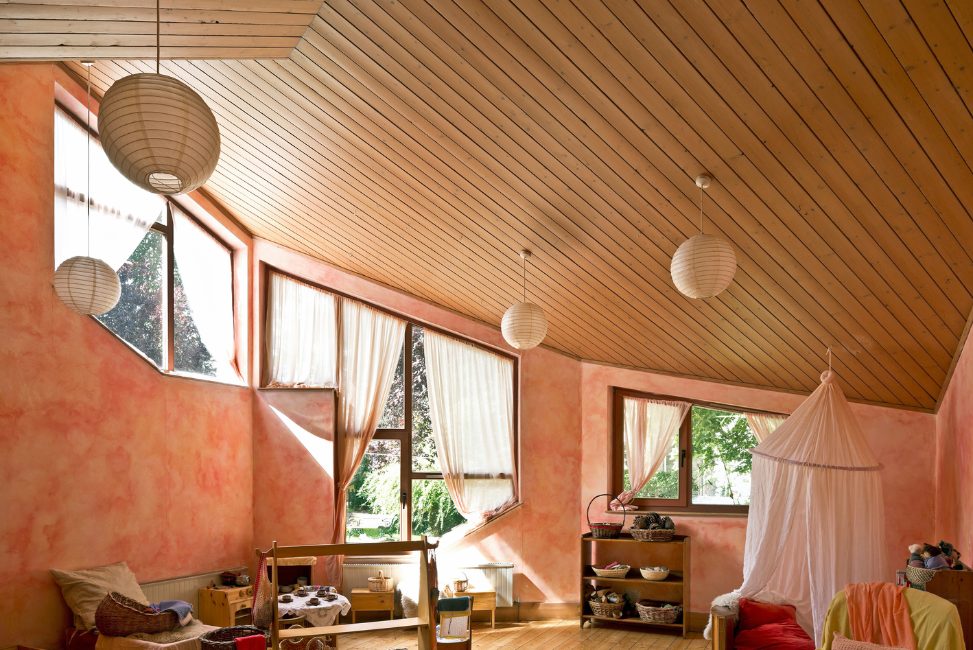
Pupils are profoundly affected by their built environment. Celebrating its 45th year, the purpose-built kindergarten building is part of the architectural Doors Open festival this weekend, encouraging the public to discover Scotland’s unique buildings.
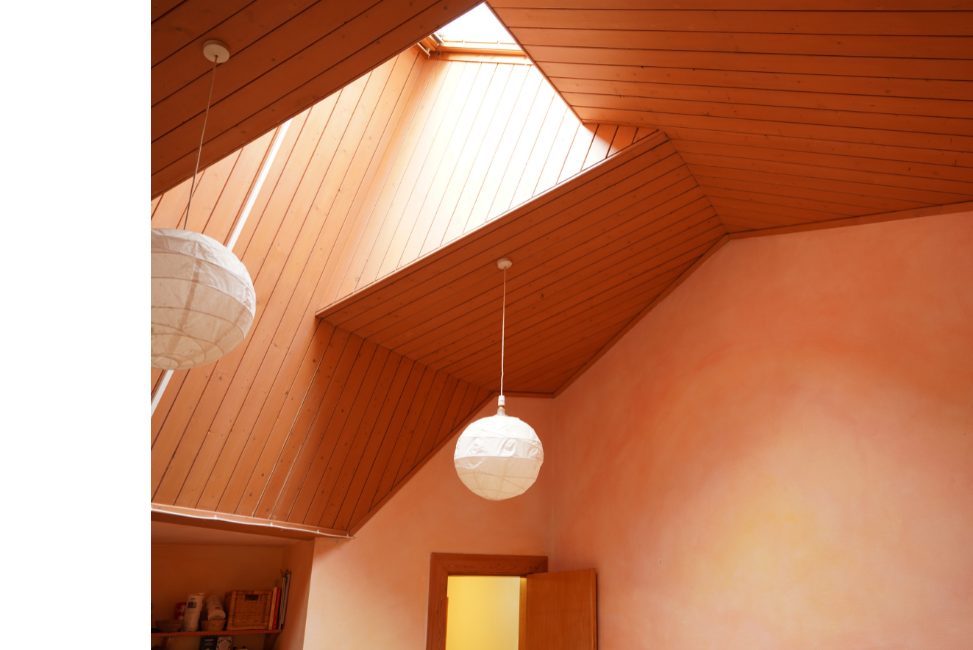
Canted windows, augmented natural light, right-angles circumvented, Lazure painted walls, limberly spaces and quality craftsmanship, not to mention the pedagogical kitchens in each room, the Kindergarten building, built in 1988, is an exquisite example of child-friendly Waldorf architecture, featuring this weekend in Doors Open.
Doors Open is Scotland’s largest free festival that encourages the public to discover some of the most unique and interesting buildings across the country.
Edinburgh Steiner School last took part in 2019, the centenary of Waldorf education, showcasing its child-friendly architecture. This weekend it will once again open its doors to the Kindergarten building, marking its 45th anniversary.
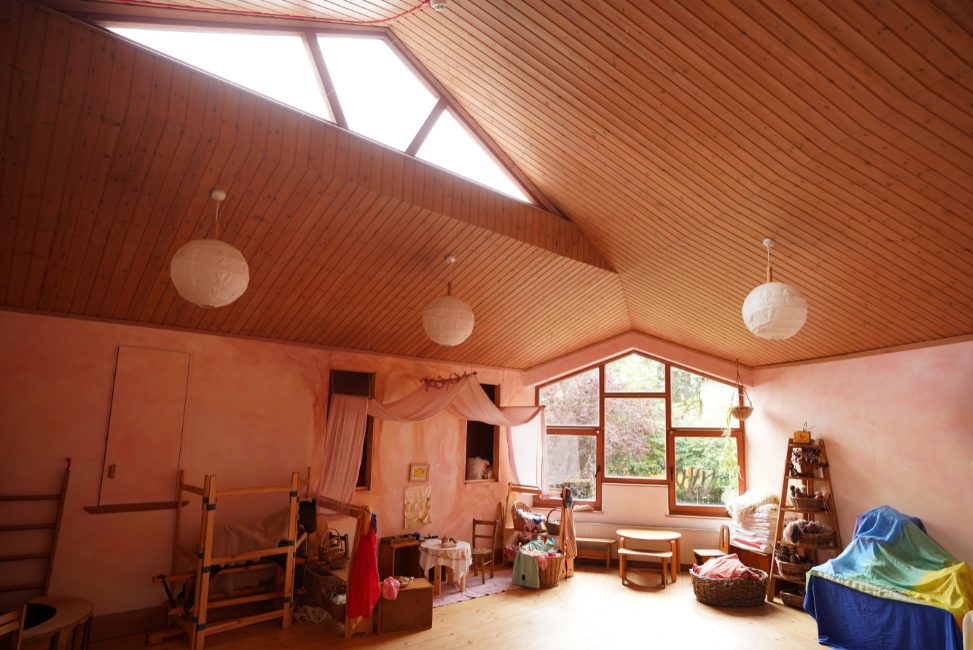
As the largest and fastest growing independent school system in the world, Steiner Waldorf education offers an holistic curriculum that highly respects architecture, emphasising that pupils throughout their educational careers are profoundly influenced by their built environment.
Further up the school, pupils learn about architecture in the Lower School through their House Building Main Lesson. The Chemistry Lime Cycle Main Lesson in Middle school incorporates the knowledge and traditional skills required for the conservation, repair and maintenance of historic buildings. History of Architecture is part of the Upper School Main Lesson Programme. The youngest pupils in Seedlings and Kindergarten learn about the importance of our built environment through their senses.
The unhurried, purpose- built Kindergarten for the Early Years is a living example of a community approach to construction, with pupil, teacher and parent participation.
RUDOLF STEINER
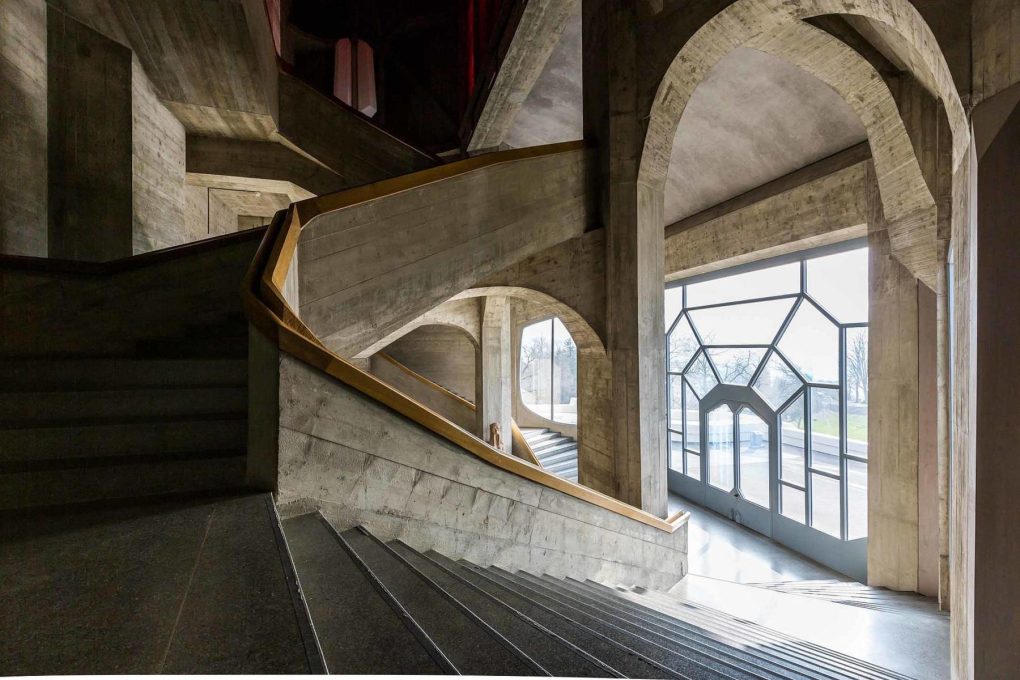
Rudolf Joseph Lorenz Steiner 1861-1925 was an Austrian philosopher, social reformer and importantly an architect. Steiner designed 17 buildings, including the First and Second Goetheanums (above). These two buildings, built in Dornach, Switzerland, were intended to house significant theatre spaces as well as a school for spiritual science. Three of Steiner’s buildings have been listed amongst the most significant works of modern architecture.
The first school based upon Steiner’s ideas was opened in 1919 in response to a request by Emil Molt, the owner and managing director of the Waldorf-Astoria Cigarette Company in Stuttgart, Germany, to serve the children of employees of the factory. The school grew in popularity and soon the majority of pupils were from families not connected directly with the company. The co-educational school was the first comprehensive school in Germany, serving children from all social classes, genders, abilities, and interests.
BENJAMIN TINDALL ARCHITECTS
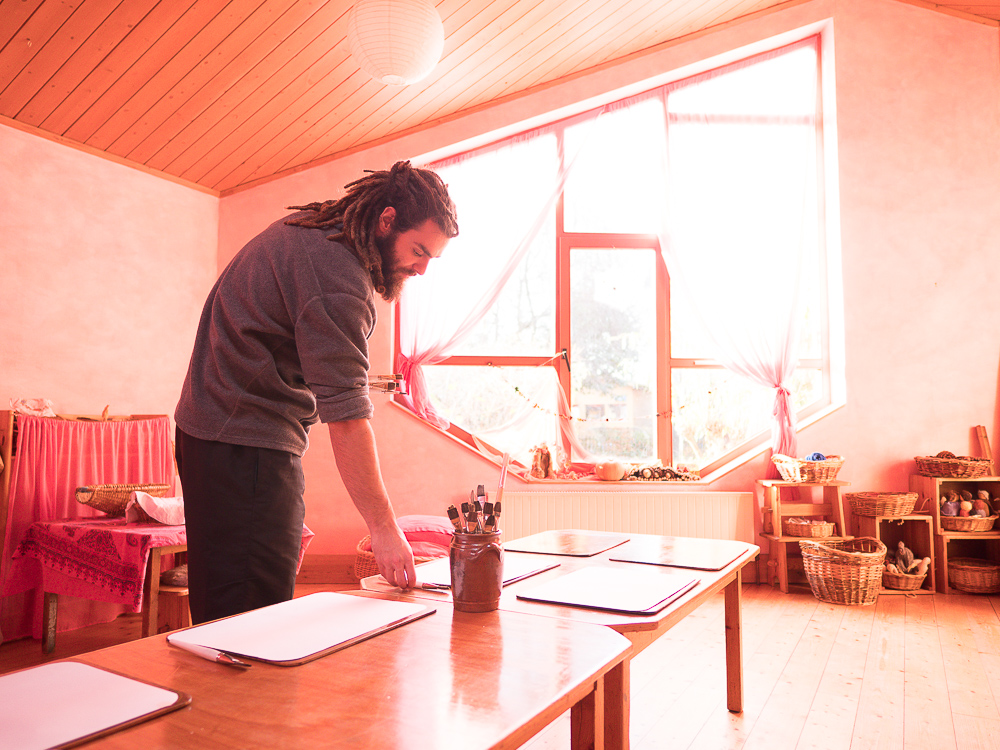
BTA designed the existing Kindergarten in 1988. They continue to collaborate with the School on its Growing Spaces Project, so far converting two 19th Century coach houses to 21st Century Classrooms. We are currently at initial fundraising and Planning Permission stages, working towards adding a purpose-built Seedlings building for our youngest pupils aged 2 – 3.5 years old.
BTA‘s designs draw inspiration from Steiner’s teachings and the Goetheanum, as well as Steiner schools worldwide. They are greatly attracted by the sensitivity required and the importance Steiner gives to good design, along with the participation of staff, pupils and parents. Steiner schools have a remarkable and consistent ethos. Each room follows a standard pattern of being an encompassing space with a good quality of light.
Design Principles include:
LET IN THE LIGHT
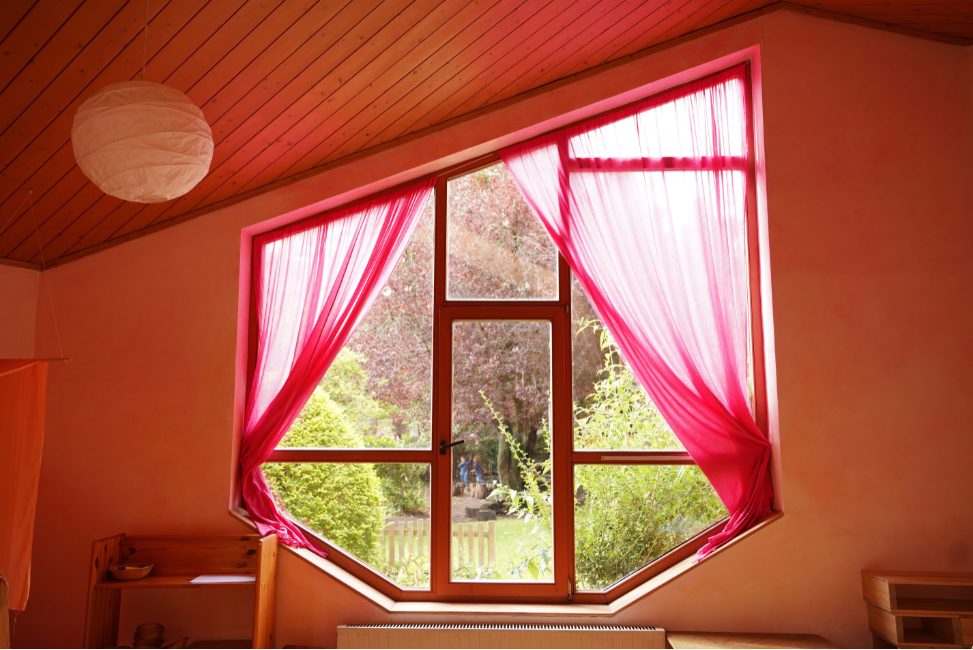
Light is fundamentally important for people as well as nature, not only in buildings but also in the grounds. As trees mature the grounds are becoming increasingly shaded.
FLEXIBILITY
The needs of the school are constantly evolving with the changing nature of the outside world; as is how the space is used. Designing for flexibility of spaces allows the school to develop and change as well as allowing classrooms and other spaces to be used in different ways. This helps the programme considerably.
BTA: “The final design is a product of the practice, having originated as a project by Wilfried Bohm, a Steiner teacher who observed the daily rituals of the kindergarten. The form successfully nurtures important elements in a child’s development by creating spaces in which to further everyday experiences within the ordered central spaces and encouraging the teachers and children to create their own worlds in the open teaching areas.”
|
|
|
|
BUILDING ON THE BOUNDARY TO MAXIMISE THE USE OF THE SITE
- Kindergarten design. Above right:
- Seedlings initial drawings.
Building on the boundary allows the site to be optimised and removes the awkward left over spaces usually created at the boundaries.
Building on the boundaries focuses the attention inward and maximises the site for new landscape and play areas. It increases the apparent size of the site.
BTA: “Placing the building against the north boundary created the maximum amount of garden space from the narrow site and utilised the southerly orientation to maximise solar gain.”
WORKS ARE DONE TO A LONG-TERM QUALITY, TO A STANDARD THAT PUPILS, PARENTS, AND TEACHERS CAN ADOPT
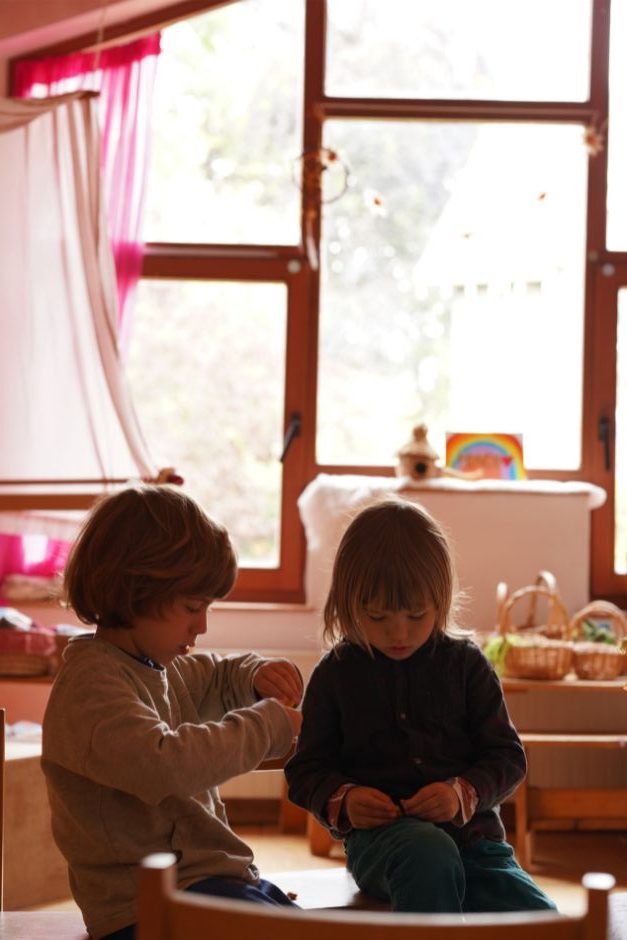
Pupils at Circle Time, beeswax modelling.
Building quality structures saves costs over the lifetime of the building. When the users of the buildings can invest in the design process they grow to appreciate the spaces and ensure that they are well maintained.
NOTHING IS TEMPORARY
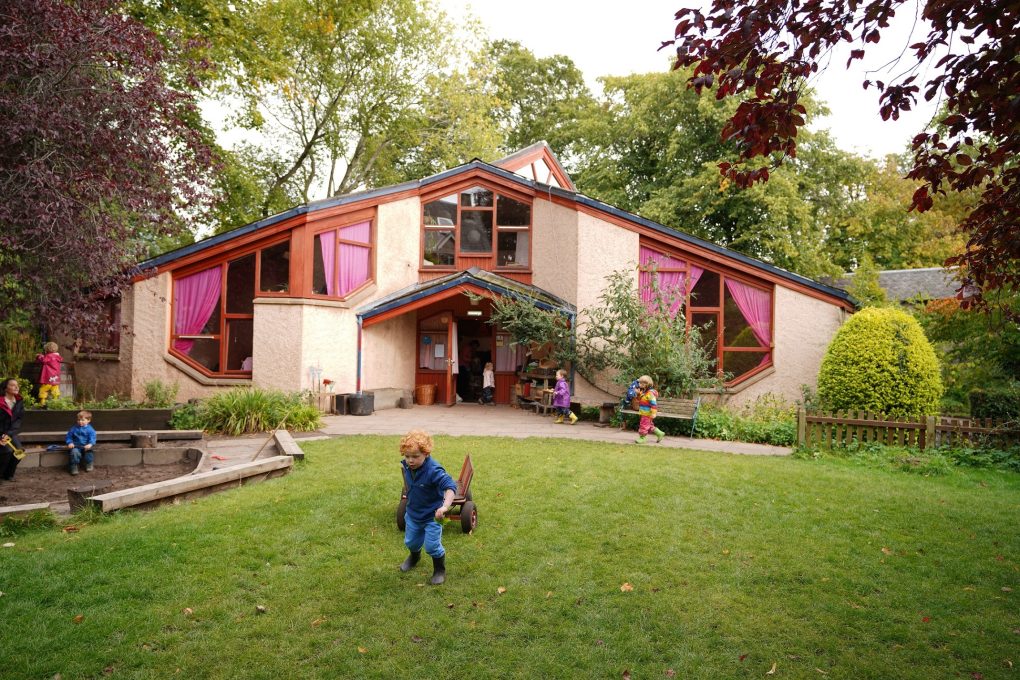
Temporary building is seldom successful and postpones the construction of new buildings that last. Growing Spaces Project continues
NEW BUILDINGS IN THE STEINER STYLE
New buildings will follow the Steiner spirit and become part of the teaching process. Every opportunity is taken to create practical spaces with good detailing.
Whilst the 45 year old purpose-built kindergarten building today would not be considered ‘new’, nestling between the two large 1870s villas within the campus’s three acres of protected conservation land, it is a modern physical realisation of the principles of Steiner’s Waldorf education methods and theory of metamorphosis.
BTA: “Although complex, the six-sided plan, based on the geometry of the site, readily lent itself to timber framing.
The roof symbolises the mothering elements of the building, whilst the windows and column branches add lift to the elevation.
A low window in each room gives the children a glimpse of the garden, and high windows reveal the sky.
A ‘natural’ physical and spiritual environment has been created, and natural materials used wherever possible, including tactile wooden handles made by senior pupils.
This self-build project was built by a team of teachers, parents, contractors, former pupils and workers from the Garvald Training centre, with the children actively involved wherever possible, learning by observation and example. The quality of the work is obvious, maintained through the pride and dedication of all concerned. (Source)
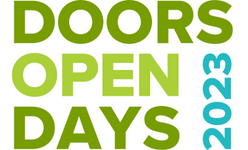
We welcome anyone interested for a guided tour of the Kindergarten, both Saturday and Sunday, at 2pm. This will give you a chance to look and explore our beautiful, purpose built Early Years building, and ask any questions you may have, both about the building itself, and about Steiner education. Accompanied children welcome.
Reflecting the building’s use as four kindergarten rooms with cloakrooms, adults can witness children’s interaction with the spaces – set up as on a typical kindergarten day for 3.5 – 6 year olds: adaptable, natural playthings encouraging children to employ their imagination to create their own worlds in the open teaching areas.
How many pentagons can be seen in the upstairs Kindergarten room?
Read the full Tuesday Notice here: Edinburgh Steiner School’s weekly ezine
News pieces:
School calendar dates
TONIGHT: Parent & Teacher AGM
TONIGHT: New Friends, Familiar Faces – An Evening for All Parents
School Calendar: Michaelmas Food Bank Collection
School Calendar: Michaelmas Festival
Kindergarten Half Term Camp
Seeking Pallets For Campus Compost
Passing of Long-standing Former Steiner Teacher
Child-friendly Architecture Featured In Doors Open
Adverts from school community
